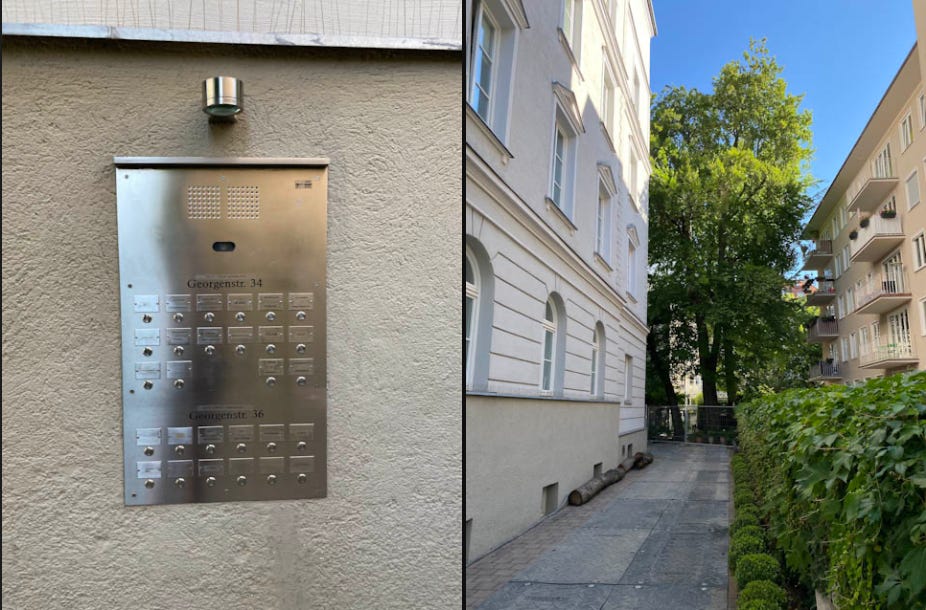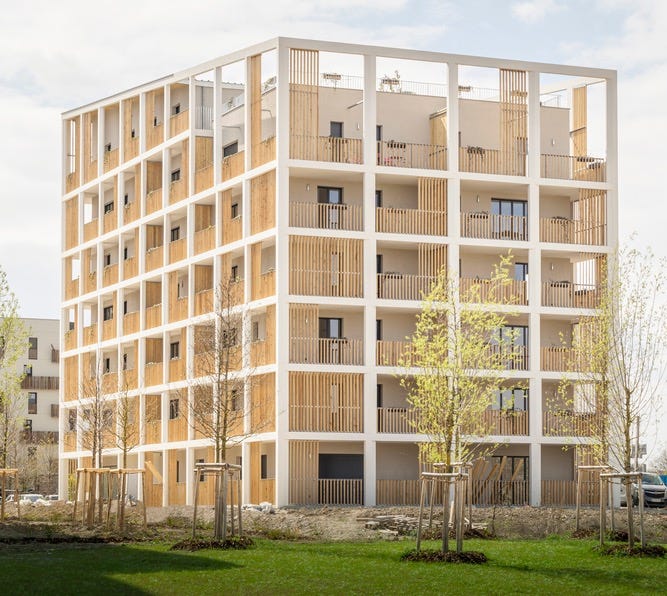Why are European Apartments Better? Stairs!
Slay through the red tape fossil of US dual stair requirements to unleash housing abundance
I’m an American by choice, and I adore much about my adopted country. Yet there are times when I look longingly to Germany, where I grew up, and desire desperately to import some of its best ideas. Crusty dark rye bread—“Roggenbrot”—comes to mind and “Brötchen,” the crisp bread rolls my mom gets by biking to a nearby bakery every morning when my kids and I visit her. For many Americans, I think good beer and bratwurst would be on that list. On a run in Munich last summer, I even managed to have it all–bread rolls, bratwurst, and beer (no, not strange when you’re in Bavaria!)
Running around Munich, I wasn’t thinking about housing prices or homelessness. I just enjoyed being back in Schwabing, the urban neighborhood I lived in right out of college. I ran past my first apartment–a bright and airy two-bedroom on the fourth floor of a modern building nestled between majestic old “Mietshäuser”, historical walk-up five-story apartment buildings. Yet now I realize importing one idea from this German architecture can help us solve a huge problem facing my adopted country: skyrocketing housing costs.
My first apartment was in a new building with 12 units and a single staircase.
European cities have better apartments than US cities—because of stairs.
Michael Eliason, a Seattle-based architect, in just one short paragraph, opened my eyes to what sets superior European multi-family buildings apart from typical American apartments complexes:
I’ve been fortunate to work in both the U.S. and Germany during my career as an architect. This has necessitated navigating building regulations in multiple countries and languages. One of the things that immediately stood out was that the typical multifamily layout in the U.S.—a double loaded corridor, or hotel-like plan with a corridor down the middle and units on either side—was incredibly rare in Europe, largely reserved for student and worker housing. The overwhelming majority of projects were buildings with just a single stair, or, as I have taken to calling them, Point Access Blocks. These buildings—low- and midrise, single-stair buildings either freestanding or connected in series—are ubiquitous from Adelaide to Zürich.
Once I read this, I immediately realized how true this was! My Munich apartment was in a 5-story Point Access Block, with one stairwell + elevator, and just 2-3 flats per floor. The majestic Mietshäuser around it, too, are Point Access Blocks. When I was a baby, my family lived in Freiburg in far southern Germany, in a 2-bedroom flat in an 8-story building with three flats per floor—and a single staircase + elevator.
It turns out that Point Access Blocks taller than 3 floors are the standard in Europe—and in much of the rest of the world. As this map shows, the US and Canada are outliers in limiting these buildings to three floors or less.
Eliason has been actively advocating for the Point Access Blocks since returning to the US in 2019 after practicing in Germany for a second time. (At his firm, Larch Labs, he’s also working to bring other European ideas to the US, including Baugruppen (co-operative owner-designed condo buildings), Passiv Haus (highly energy efficient buildings), mass timber construction, and zoning changes that allow denser buildings off main arterials).
As weird as it may sound, stairs may tool we need to untangle the Gordian knot of scarce housing in major US cities.
Direct benefits of Point Access Blocks
Buildings with a single stairwell allow for brighter apartments with more varied, attractive, and cost-effective floor plans.
Windows on more than one side for light & cross-ventilation. In the “hotel-like” apartment buildings common in the US, most units only have windows on one side. That means that there is less light, and no opportunity for cross-breezes, making AC use necessary even on cooler days. In contrast, European apartments usually have windows on at least two sides, as units can span across the entire width of the building.
Smaller, more efficient units with less dark interior space. Units built off that central corridor have dark inner space—and unless you build bedrooms without windows, that typically means that the inner space gets filled with extra closets (and bathrooms never have windows).
More family-sized units and mixed-unit buildings. With just one side for windows, it’s hard to make 3- or 4-bedroom units work out (so much dark interior space added to the cost!) So most US apartments cap out at 2-bedroom units not suitable for families. In contrast, Point Access Block buildings can have a wider mix of unit sizes, allowing for a varied renter or owner profile.
Lower construction cost per unit. Double-loaded corridors and two staircases take up space in a building and directly add to a building's costs, by reducing the share of usable/rentable area as part of the total floor plan.
Michael Eliason, in cooperation with Stephen Smith from the not-for-profit Center for Building in North America, have put together a great comparison of floor plans from typical studio to 4-bedroom apartments in Germany vs. the US.
In this example, you can see the US 3-bedroom apartment on the left. It’s larger than either of the two German ones on the right (and larger means more expensive). While smaller, the German apartments are more attractive. My Schwabing two-bedroom apartment was small, yet it was beautiful: The main bedroom faced the quiet tree-shaded courtyard. The kitchen was small yet had windows. The balcony on the other side was sunny and allowed us to grow herbs and enjoy our beer and buttered bread outside on balmy summer evenings.
As Smith summarizes:
[T]he American plans have significantly more floor area [...] For families – which tend to be inherently more financially strapped than singles, childless couples, or roommates, since they’re likely to have kids, older adults, and even parents who aren’t working in the household – the cost of all this extra square footage can be too much to bear. The path of least resistance for home seekers is simply to move to the suburbs and buy or rent a freestanding single-family house, where building codes are much looser and zoning affords developers massive tracts of land, so none of this is an issue.
Indirect benefits of point access blocks
Having more light, cooling via cross-breezes, and the ability to build different-sized units is a key selling point—but the benefits of Point Access Blocks go far beyond that.
Ability to cost-effectively build on smaller lots. To make double-loaded buildings cost-effective, developers often have to build large buildings. This means they need to acquire multiple lots, which can be hard in already-built cities and thus limits infill development. It also means that these buildings are often very large: In the last decade, buildings with 50+ units dominated new multi-family construction.
Point Access Blocks can unlock in-fill development—building taller, denser buildings in already developed neighborhoods—which is often the only development possible in the attractive urban areas that younger people would love to live in. Conrad Speckert, a researcher at McGill University in Canada, put together a manual of “illegal floorplans”—a wide selection of smaller, interesting buildings from around the world that wouldn’t be legal in Canada (or the US).
I also wonder whether smaller buildings might encounter less NIMBY (not-in-my-backyard) resistance? In Mission Viejo, near where I live in Southern California, neighborhood resistance recently killed “The Monster”, a six-story, 234-unit six-story apartment building proposed for a lot in the center of town. I wonder if nicely designed, smaller-footprint single-point access blocks might have a better chance of approval? The above 31-unit building from eastern France is not super small, but I think it is beautiful! Maybe several of these types of buildings, with apartments of varying sizes, could at least lessen the NIMBY resistance and get housing built where it is so desperately needed.
Courtyards rimmed by narrow floor plate buildings vs. wide “monsters.” Where space allows larger buildings, Point Access Blocks enable builders to build a ring of buildings around a central courtyard—instead of placing a massive block in the middle of a lot. I love this approach: the central courtyard can be a mini-park, where neighbors gather and kids can play away from traffic.
More walkable, denser neighborhoods. If you’ve visited Europe, you’ve seen these point access blocks. In center cities, they are usually built right to the street, often around a central courtyard, with multiple blocks built right next to each other. They are key to the walkable neighborhoods that so strike Americans when they visit: with 5-8 floors of flats there is enough density to enable thriving local retail that makes these neighborhoods walkable or bikeable, and easy to serve with public transport.
Can Point Access Blocks happen in the US?
I believe that making single-stair Point Access Blocks legal in the US can be a keystone in creating housing abundance. It’s a change that Michael Eliason thinks could, with the right support, be made at a national level and trickle down across the country: The US has a model code, called (weirdly) the International Building Code. Typically, local codes follow changes in this model code after a couple of years as local codes get updated.
The three-story limitation in the US building code apparently dates back to at least the 1940s; the code was modeled based on regulations that existed in large US cities many of which had experienced large catastrophic fire events in their earlier years. Yet today, modern fireproof masonry buildings within the reach of fire truck extendable ladders as well as spinklered wooden buildings do not need two fire exits to be safe. In Europe, where Point Access Blocks are standard, the fire death rate per million people is lower than in North America, and the death rate in both regions has declined drastically since the 1980s.
Even in the US, there’s some precedent for a better approach. The city of Seattle, for example, allows Point Access Blocks up to 6 floors high already. And there’s momentum for change: in its Single Stair Tracker, the Center for Building in North America outlines a multitude of local efforts to update codes. Eliason is on the verge of local success in Washington state: with his strong push and compelling policy brief work, SB 5491 has been signed into law and directs the state’s Building Code Council to draw up reforms for adoption by July 1, 2026.
Many voices have been pointing out the huge impact that housing scarcity has on the US. A big part of fixing housing can’t be tackled at the national level, as zoning is a local issue. But maybe this model code change could be something that a bipartisan coalition of abundance progressives, as well as conservatives and libertarians for abundance, could tackle together at a national level.
Earlier this week, I ordered a box of German bread from The Brot Box, a delivery service that finally makes it possible for me to have my Roggenbrot and Brötchen right here in Southern California. While we can’t directly import superior European apartments, we can import the idea of Point Access Blocks. The three-story limit on single-stair buildings is an outdated rule that shackles building for no clear benefit. Let’s slay this red tape fossil to unleash housing abundance!











Good article. Having grown up in Europe, this reminds me of one of those "the American mind cannot comprehend" memes. There are endless examples in building, architecture, and urban design. An added benefit of single-staircase buildings (the ones without elevators) is more exercise and bumping into neighbors. In the US, the ADA-required elevators become our default access, and speaking in elevators is closer to terrorism than camaraderie.
To be fair, I'm always bothered in Europe with 19th-century closet-sized bathrooms, zero HVAC, and no access to drinking water (forget about cold). A lot we can learn from each other.